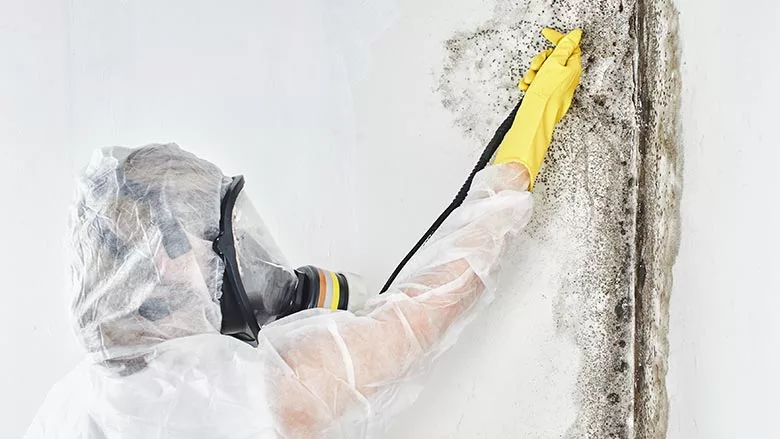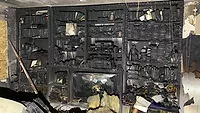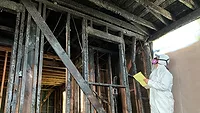Mastering Fire Restoration Estimation Part 2

All photos in this article are the courtesy of Sean Scott.
This is the second in a series on estimating fire restoration jobs. Part one dealt with cataloging what emergency response measures were taken.
Once the emergency services phase of a structure fire is complete, the next step for the estimator is to begin assessing the damage and compiling a preliminary scope of repairs. Here the estimator begins by scanning, photographing, sketching and measuring the building. Then the estimator may jot down some of the basic elements such as obvious framing, windows, doors, drywall, paint, roofing, etc. The reason why this step should be considered a preliminary scope of repairs is due to several issues that may prevent the estimate from being complete or finalized. Some of these issues may include the following:
-
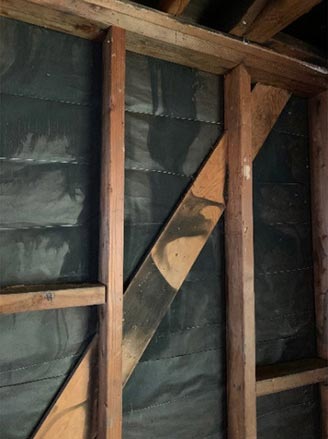
Demolition or cleanup hasn’t taken place. Typically, drywall, plaster, stucco or other finishes have yet to be removed, and if the fire is relatively recent, oftentimes fire investigators don’t want restorers to remove debris or disturb the scene. Finishes such as drywall can conceal fire damage to framing, or heat and smoke damage inside wall cavities, attics or crawl spaces. The photo to the right is an example of how pressurized smoke from an attic fire entered a wall cavity. This damage wasn’t visible until the drywall had been removed weeks later.
-
Hazardous substances may be present. If testing for hazardous materials hasn’t been conducted, some building materials may contain asbestos, lead or be contaminated by any number of toxic combustion byproducts and fire residues. Knowing whether hazardous substances are present will determine what can or cannot be restored or cleaned.
-
Contents or fire debris can limit visibility. Rooms or areas that contain a lot of contents or fire debris piled up will limit your access, obscure damage, and conceal building details. This makes it extremely difficult to see what finish details may be hidden, especially in situations where a ceiling or roof may have collapsed.
-
A structural engineer may be needed. If load-bearing beams or posts are charred or if masonry or concrete is spalled, a structural engineer may need to get involved to draw up repair specifications and engineering details. The photos below show heat spalled concrete and two load-bearing beams that were charred in a garage fire. In this case, a structural engineer had to be brought in to help determine the scope of repairs and a shoring plan.
-
The building may need considerable upgrades. If the building is older, improperly constructed, or not built to current building codes, a wide range of code upgrades may be required. The photo to the left shows an older home that had knob and tube wiring, which is considered obsolete by today’s electrical standards.
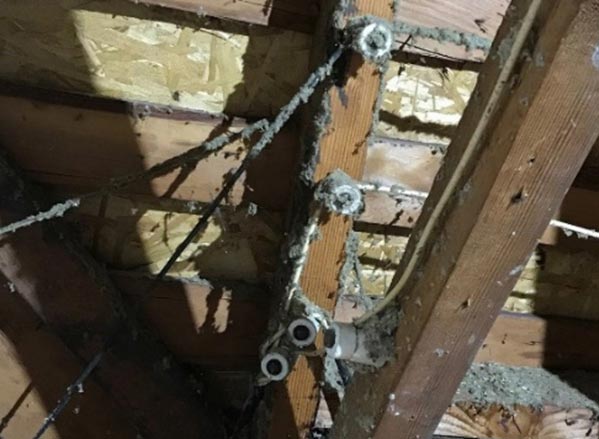
Other upgrades that may be required to restore a fire damaged building may include seismic or high wind resistance elements, fire sprinklers, electrical system upgrades, Title 24 energy efficiency measures, water conservation regulations, handicap access and a wide range of other improvements.
Although code upgrade related items are often estimated as their costs are incurred, it is good to know what may be required ahead of time in case you run into policy limit issues. Most homeowner policies have very low limits for building code upgrades and if the costs to upgrade a building exceeds the limits, you may have a real problem getting paid.
-
The building construction or finishes may be unique or no longer available. If the building contains unusually high-end or custom finishes such as imported fixtures, furniture-grade cabinets, mural paintings, intricate woodwork, or anything out of the ordinary, you will need to get multiple subcontractor or supplier bids. In these situations, standard estimating price lists will prove to be of little value. It is always a wise move to mark up sub bids before you tack on your overhead and profit, otherwise by the time you are ready to get the work started, prices may have increased significantly.
-
Project logistics and management factors. Every fire is unique, and some have unique complexities that need to be accounted for when estimating repairs. Here are a few to consider:
- Buildings that have limited access
- High-rises where you need to use freight elevators
- Tall buildings that require debris chutes or scaffolding
- Buildings built on steep slopes
- Time constraints when workers can be on site
- Parking limitations
- Permits
- Access to power and water
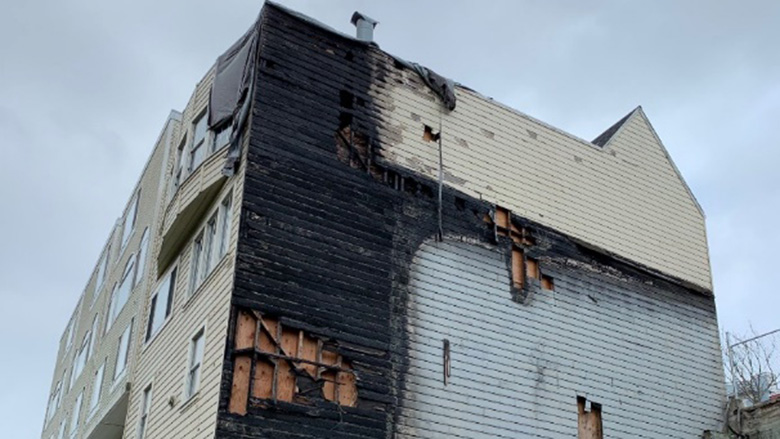
Larger residential and commercial projects tend to be far more costly in terms of labor. In situations like these, supervision and project management costs, travel, labor, and overtime costs can skyrocket. These types of costs need to be included and explained in detail.
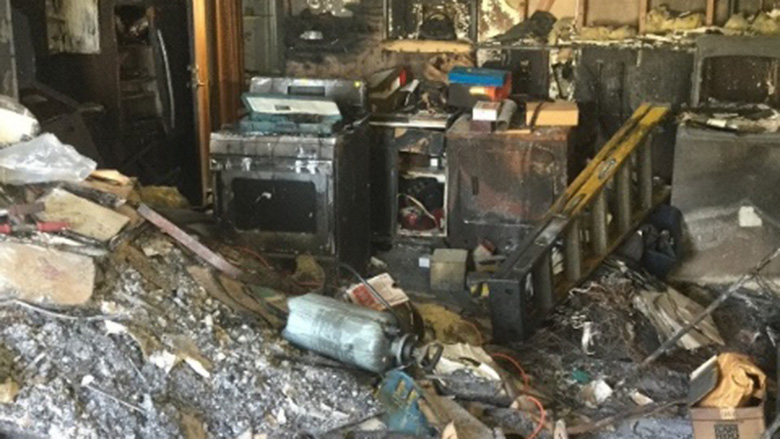
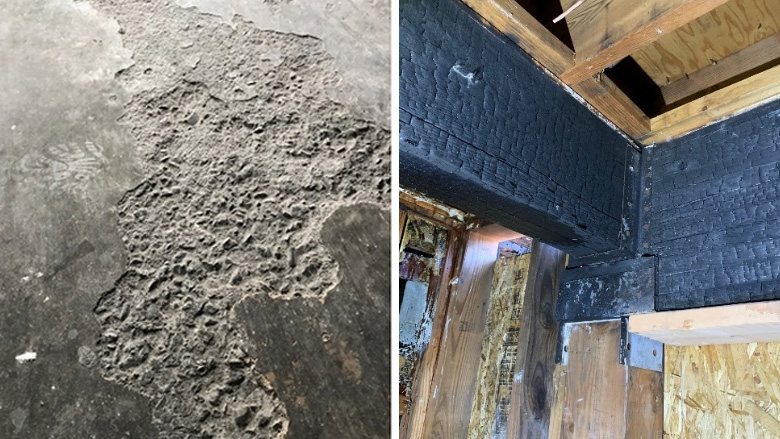
The Details Determine the Dollars
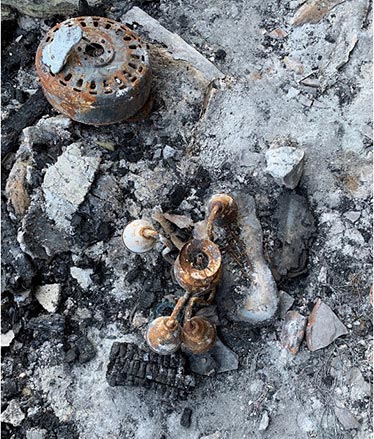
In buildings that have been totally destroyed by fires, especially wildfires you have to look carefully at what is left behind for any tell-tale signs of fixtures, finishes, or features that may be easily overlooked. For example, the photo to the right shows the remains of what used to be a ceiling fan and a chandelier. In most cases the heat of the fire won’t be hot enough to melt steel, copper, or brass, so there will be items that can be easily identified if you look hard enough.
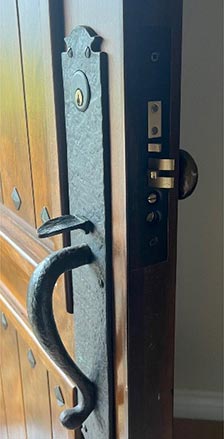
The most challenging part of estimating a fire loss and making the job profitable, is the process of determining what can and cannot be saved and what existed prior to the fire. If your scope is inaccurate, missing important line items, or undervalues the labor time, you can rest assured that you won’t make the profit margins you hoped for and the job will most likely turn out to be a loser, especially if you can’t submit supplements.
One example that illustrates the importance of looking closely for the details is when you’re looking at a debris pile of what was once a doorway. You will likely see the remains of the door frame, hinges and hardware. Look closely at the hardware to see if the door had a morticed lockset like the one shown in the photo to the left versus a standard lock. A standard lock installed may run about $75.00, whereas this lock cost over $2,000.
Estimating fires can be a lot like going on a treasure hunt and little things can add up fast. You just have to take your time and learn how to read the signs. In the end, you may find that writing estimates on fires to be very rewarding!
Next in this series:
Mastering Fire Restoration Estimation Part 3
Looking for a reprint of this article?
From high-res PDFs to custom plaques, order your copy today!

