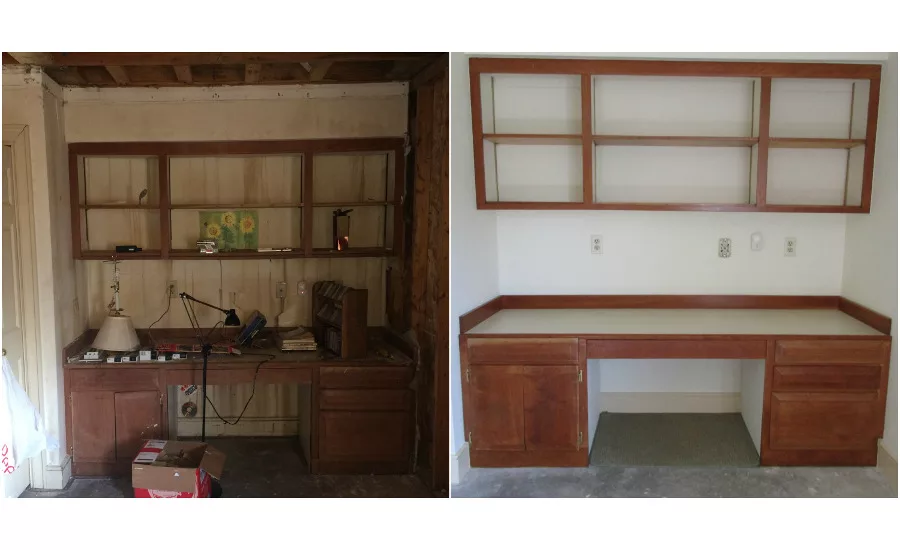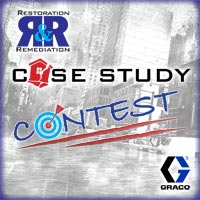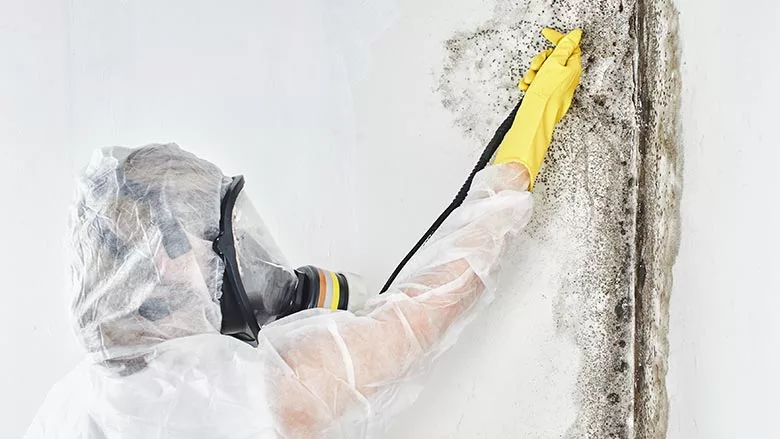CASE STUDY CONTEST 2017
The Piecework of a Unique Water Loss – PHC Restoration

Cabinets before & after.

A look at the loss before.

The drying process gets underway.

Great care had to be taken throughout the home to care for the beautiful finishes, like this parquet.

Another view of the genuine Burmese teak parquet tiles.

Describe this restoration project.
We were called to a residential water damage that was a result of freezing temperatures and discovered after the homeowners returned from being out of the country. When we received the call, we immediately told them we could do the mitigation work; but we would not be able to perform the repairs due to our current workload and commitment to maintaining quality standards for our customers. The family was local and personally known, and the homeowner a third generation contractor. He held personal licenses in electrical, plumbing, mechanical, and building contracting. He was an accomplished designer and builder who did great work and expected the same. We arrived onsite to find the geothermal heating system malfunctioned and the pipes in the attic frozen. A guest master bedroom, living room, and rear entry had been affected. After assessing the project to determine our mitigation needs, we determined this project that seemed typical, was not. It would prove to be one of the more unique projects we have performed.
The moldings, cabinetry and some of the furniture were custom made by the homeowner from cherry, teak, and mahogany. The homeowners are music aficionados; with an extensive album and instrument collection, and a pre-civil war square grand piano. The home was a visual representation of their travels and interests. Artifacts from all over the world, gifts from clients, and unique artwork would have to be inventoried, cleaned, restored, and returned. The structure suffered major damage and would require replacement of insulation, drywall, moldings, and floor coverings. The floor coverings would be as unique as the custom moldings. The wool carpet had been imported from Italy and the living room floor was genuine Burmese teak parquet tiles. The parquet flooring was arranged in a Haddon Hall pattern, glued to the concrete slab and was already coming away from the slab. We immediately began dehumidification while contents were being inventoried and packed-out. We decided on day one that the flooring may be an issue later in the project and it was best to remove all the affected tiles and individual wood pieces and dry the remaining tiles in place. I spoke with the homeowner and identified my concerns of taking on a project with this much detail and giving them a final product that would satisfy them. The homeowner said, "I'm at a point in my life where I can wait. You are doing the repairs."
The final outcome was the home looked identical to the day they moved in when it was built.
Click here to vote!
What challenges did you face and how did you overcome them?
We were confident in milling the custom moldings, as we have done these on other projects in our in-house carpentry and cabinet shop. The largest task would be repairing or replacing the parquet floor. The homeowner stated, "I have an affinity for my house and the materials I used to build it. I would like my house to be the way it was." The tiles were 13"x13" Burmese teak. The wood pieces were arranged in a Haddon Hall pattern and the edges of the tile were beveled. The replacement items on the market did not have a beveled edge, were different in size, and piece content. In an effort to minimize potential risk, we received quotes on a full floor replacement that were acceptable to the homeowner as a last option. The material cost for this living room floor was just under $55,000.00. We decided to find a replacement or alternative source for materials. We were able to find some exact matches, but not enough to do the project. Our solution was to put together a very large puzzle. Since we kept all the pieces and dried the remaining floor, what tiles were available a few at a time from multiple sources across the country were ordered. We had enough material, but the task would be daunting. We hand placed, taped, glued, and trimmed over 250 sq. ft of affected flooring inch by inch. The flooring was installed on a diagonal and the fact that they had patterned and beveled edges meant that only certain pieces could be fit in specific places. After the tiles were fitted, we removed them and glued them to the concrete slab. The finishing touch was a screening process with 4 coats of teak oil hand rubbed into the surface. The cabinets, located directly under the frozen water line, were removed, brought into our shop and reconstructed. We used some of the existing cabinet doors and frames and used reclaimed cherry that matched the age of the original wood. The cabinets had a spar finish with no tint. The moldings were recreated using custom ground router and shaper bits. The solution was multi-faceted, but the project was completed to everyone’s satisfaction. The project was a success due to the skilled and creative response and mitigation from our restoration and contents crews and the meticulous craftsmanship from our in-house carpentry and painting staff.
Anything else you'd like to share?
We were able to perform the entire repair for just under the amount of the original quoted cost of the flooring materials.
Click here to vote!
Looking for a reprint of this article?
From high-res PDFs to custom plaques, order your copy today!







