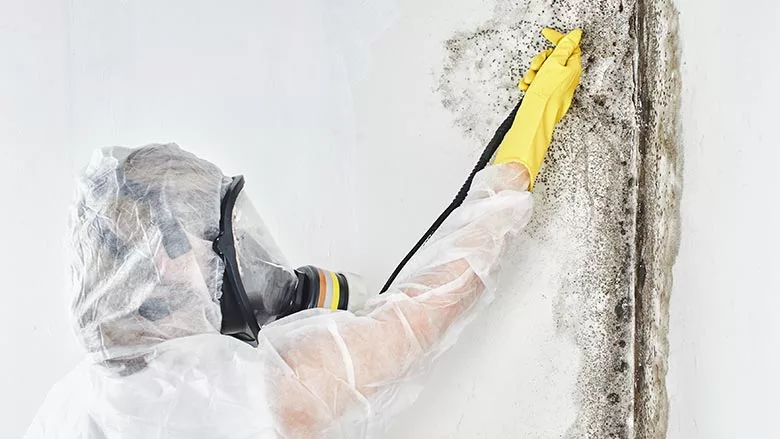Water Loss in Historic Minnesota Building Provides Challenge for Restorers
The significant history of the building made the work all the more challenging
It started with a roof drain leak. That drain leak at the Duluth, MN Board of Trade Building, which is listed on the National Register of Historic Places, soon escalated into water and melted snow running off from the building space above the eighth floor ceiling, saturating the walls down to the first floor.
This was in February 2013, when JP Korpi, owner of Paul Davis Emergency Services, was called upon to perform structural clean-up, property restoration and drying on the building’s carved plaster ceilings and walls.
The significant history of the building made the work all the more challenging. The Board of Trade Building was built in 1895 and was the tallest building in Duluth until 1910. The building housed the Duluth Board of Trade from 1881 until 1946. It was the fourth building to house the Board of Trade, and was built in response to a fire that destroyed the previous building in 1894. The damage occurred on the eighth floor of the building, which was once a commodities trading floor and now serves as a practice space for the renowned Minnesota Ballet.
Korpi’s work initially began after a call from the Board of Trade building’s property manager about the loss. Korpi was on the job the next day and worked with J. Murphy, co-owner of Paul Davis National. Korpi and Murphy reviewed the damage and developed a plan to immediately provide emergency mitigation services along with consulting with an industrial hygienist, who tested for bacterial materials from bat and pigeon droppings that mixed with water and ran through the building. Air samples and swipe tests were also taken to analyze biological contaminants, lead paint, asbestos and mold.
The team began the job using thermal imaging to locate moisture in the building, along with dehumidification equipment and heat to eliminate any moisture that was present. Tests results showed there were no contaminants and Korpi was able to proceed with the clean-up and drying, while helping to facilitate the subcontracting of local painters for job completion.
“We were so impressed with the beauty of the building and the intricate interiors while providing the right expertise needed to accomplish the job,” said Korpi. “Scaffolding was required to reach the ceilings on the top floor with cleaning and drying of plaster tiles, embedded lion’s heads, and delicate scrolling, among other design details.”
Looking for a reprint of this article?
From high-res PDFs to custom plaques, order your copy today!




